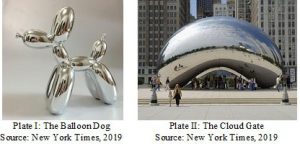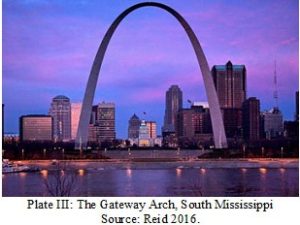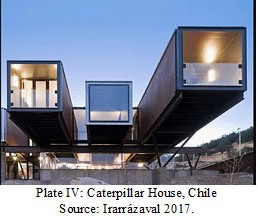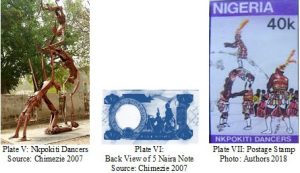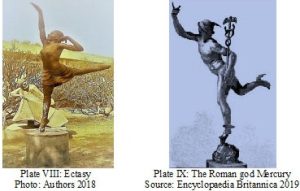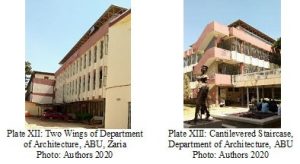|
International Journal of General Studies (IJGS), Vol. 2, No. 2, July-September 2022, pp. 7-17 https://klamidas.com/ijgs-v2n2-2022-01/ |
||
|
Concrete and Steel as Form-givers in Art, Architecture and Engineering By Anselm E. O. Eneh & Emmanuel E. Eneh* Abstract This paper contains selected sculptures and structures in the fields of Art, Architecture and Engineering, where concrete and steel have been used to express outstanding and evocative forms. The aim of this paper is to highlight how concrete and steel have been used to create forms and landmarks in Ahmadu Bello University, Zaria, that appease the senses of observers. They are the results of how artists, architects and engineers used concrete and steel to create forms in their areas of expertise. This study was achieved by studying existing artworks and structures to highlight their design elements. The paper is structured as follows: Introduction, Literature Review, Case Studies (with Discussions), Recommendations, Conclusion and References. It reviewed literature on works of concrete and steel, with examples from famous artists, architects and engineers around the world. The research methodology was based on visual survey and the internet, with appropriate case studies on the subject-matter. The tools employed in the study are working drawings, measuring instruments and the android camera. The paper made two (2) studies of art works from the Department of Fine Arts and two (2) other architectural/engineering works – one from the Department of Architecture and the other from the Institute of Agricultural Research (IAR), all in Ahmadu Bello University, Zaria. It concludes that concrete and steel have unique qualities and properties that assist artists, architects and engineers in achieving specific forms. Keywords: architecture, art, concrete, engineering, form-givers, steel Introduction Art and architecture are subjective subjects and many readers may see and discuss the sculptures and buildings from viewpoints different from that of the authors. An artwork is about expressing the way the world is experienced; it is humanity’s attempt to imitate natural forms as spotted in humans, animals and the landscape (Nieters and Everett, 2010). This can be in the form of paintwork or sculpture depicting one form in abstract or nature. Architecture is the art and science of designing and erecting buildings. It makes use of science because it applies the latest technologies while doing so. Technology derives its strength from science (Gowans, Ackerman, Scruton and Collins, 2016). Form is the aesthetic or beauty aspect of architecture and art in modern structures and this can be attained by the use of steel and reinforced concrete. Fellabaum (2017) asserts that the flexibility of reinforced concrete means that artists, architects and engineers can use it in many numbers of ways to turn their visions into reality. Encyclopedia Britannica (2020) confirmed that reinforced concrete or ferro concrete is a concrete in which steel is embedded in such a manner that the two materials act together in resisting forces. The reinforcing steel – rods, bars, or mesh – absorb the tensile, shear, and sometimes the compressive stresses in a concrete structure. Plain concrete does not easily withstand tensile and shear stresses caused by wind, earthquakes, vibrations, and other forces and is therefore unsuitable in most structural applications (Constructor, 2019). In reinforced concrete, the tensile strength of steel and the compressive strength of concrete work together to allow the member to sustain these stresses over considerable spans. The invention of reinforced concrete in the 19th century revolutionized the construction industry and concrete became one of the world’s most common building materials. Properties of concrete are influenced by many factors mainly due to mix proportions of cement, sand, aggregates and water. Ratios of these materials control the various concrete properties. The first fireproof mill was built in Derby, United Kingdom between 1792 and 1793, in cast iron. The use of cast iron was as a result of fire incidents resulting from wooden structures. By mid19th century, wrought iron replaced cast iron due to failures of cast iron beams. Steel continued to improve and between 1856 and 1865, the Bessemer Converter made its production more efficient; converting wrought iron to steel (Steel LLC, 2018). This influenced the use of structural steel in buildings. By 1879, the ‘Basic Process’ which removed phosphorous from steel made it to be cheaply produced thereby increasing its quality and possibilities. Prior to the use of concrete in structural framework, steel frames were the common trend in building structures. Concrete had only a limited importance for architecture until the invention of reinforced concrete in the 1860s. It was developed to add the tensile strength of steel to the compressive strength of mass concrete (Encyclopedia Britannica, 2020). By 1940, shortage of steel due to the second world war led to an increase in the use of reinforced concrete, as a substitute, in framed structures. Reinforced concrete gained acceptance over steel because of its better resistance to fire, cheaper construction costs and its plasticity. Monolithically, it can be cast without joints in two or more directions. Literature Review Form-givers in Art and Architecture around the World: The Balloon Dog and the Cloud Gate Artist Jeff Koons made a name for himself with his reproductions of everyday objects, but one of the most notable is the Balloon Dog sculpture in Plate I. Tampasteel (2019) noted that the sculpture was modelled to look like a balloon animal, which was made of stainless steel with a mirrored finish and displayed in various locations throughout the late 1990s.
The structures varied but were each brightly coloured and at least 3.0 metres tall. To this day, Balloon Dog structures are referred to as one of the best pop art in history. The Chicago’s Cloud Gate sculpture (Plate II) was opened to the public on May 15, 2006, and since then, has become one of the most iconic pieces of artwork in the world. Created by British artist Anish Kapoor, Cloud Gate is a 100-tonne elliptical sculpture forged of a seamless series of stainless-steel plates (Millennium Park Foundation, 2022). The sculpture was inspired by liquid mercury and is one of the largest stainless-steel sculptures of its kind, measuring 10.0 metres high and 20.0 metres in length. The sculpture is a popular tourist attraction due to its reflective properties that make it a great photo-op. The Gateway Arch, Mississippi and Caterpillar House, Chile The Gateway Arch (Plate III) was designed by Finnish-born American architect, Eero Saarinen in 1948 and was constructed between 1963 and 1965. The strong, elegant shape of the arch represents a door to the western part of the country. The National Park Service (2022) indicates that the arch is 192 metres tall and the distance between its two legs is equal to its height. Inside are two trams, each of which consists of eight cars that each carry up to five seated people at a time. Visitors can take a four-minute tram ride to the viewing platform at the top of the arch. Sixteen windows face east, and the same number face west for views of the city, river, and surrounding land. At the base of the arch, the Museum of Westward Expansion features displays showing what life was like in the 1800s as well as exhibits on the construction of the arch.
On the Caterpillar House Chile, Plate IV, the architect, Sebastián Irarrázaval, used eleven (11) shipping containers to build a home in Santiago, Chile. The “Caterpillar House“, is named after the shipping container “legs” that stick out from the sides. The building which is situated in the Andes Mountains, had some of the containers rested on the slope, blended with the mountain and acted as means of access to the building. Webb 2012, reported that construction of the 350-square-metre house took just eight months compared to a year or more, pointing this out as one of the many benefits of prefabricated construction. The architect also indicated that the structure cost a third less. The site was first cleared and concrete retaining walls were built at the base to enclose the living areas on the lowest level. Outdoor stairs at one end led up to a side deck, with an open container serving as a cantilevered lap pool. To support the upper level, a massive steel cross-beam and posts anchored the containers that line up in four side-by-side volumes, each with its own viewfinder window at either end. The containers were trucked to the site and then cut and welded before being craned into place. Polyurethane was sprayed on them and the entire structure was clad in steel plates. Form-givers in Art and Architecture in Zaria Nkpokiti Dancers The artwork of Nkpokiti Dancers was by Idowu Biola and titled the “Rhythm of Africa”, was done in the year 2002. The artist used the medium of mild steel and the habitat was ABU Art Garden The height of the sculpture is 5.50 metres.
Discussion The artwork was done completely in scrap mild steel rods and plates on a mass concrete base. Acrobatic dancers were connected between levels with mild steel rods and plates used to form the arms. The resultant arms rest on the stomachs of other acrobats below to form a network of three acrobats in column formation, cantilevering and projecting their hands and feet as in Plate V. The work was finished in red oxide coating to prevent rusting. This sculpture is a unique representation of the famous Nkpokiti cultural dance group which was instituted in 1959 at Umunze, Anambra State, Nigeria. The popularity of this dance group motivated the sculptor to take a bold step in composing the profile of the group out as a sculpture. This cultural group mesmerized their audience with their outlandish and unique dance steps and stunts. They were and are still a joy to watch. Chimezie 2017 observed that the group overcame their local competitors in dance competitions with their incredible acrobatic and electrifying dance steps, which have remained their trademark. Owing to their incessant triumphs in national competitions, the Nigerian government decided to make them the country’s ambassadors at world level. In the year 1978, Nkpokiti competed at Wembley, England, where they successfully beat off competitions from other cultural dance groups of the globe and returned to Nigeria with the ”world cup”. The feat established them as the greatest cultural dance group in the universe. Because of their performance, the Nigerian government graced them with spaces in the back of N5.00 note and on the then 40k postage stamp as illustrated in Plates VI and VII. Ecstasy Reuben Unwam Friday’s work, Ecstasy (Plate VIII), was completed in 2013 on a reinforced concrete medium. The habitat is the Faculty of Environmental Design Car Park. The height of the project is 2.40 metres and the cantilevered left leg is 1.2 metres off the standing right leg.
Discussion The artwork, Plate VIII, is in reinforced concrete on a cylindrical mass concrete podium. It depicts how the composition of steel and concrete was used to express cantilevers and projections in the arms and legs. The properties of plasticity of concrete was depicted as used in every aspect of the figure: head, neck, folded arm, bust and even the vest. The work is rendered in very smooth cement and plaster and finished in golden gloss paint. The colour gave the sculpture a unique shine that easily attracts the eye. Its location at the Faculty of Environmental Design, easily exposes it to the eyes of visitors and staff at the car park. It generates its unique elegance from its single support from the base; the human feet, which supports every part of the sculpture. The right-hand points to the sky while the left leg is cantilevered fully backwards at right angles: A magnificent work of art. It seems to be a modification of the famous Roman god Mercury and the Greek god Hermes. Mercury was regarded as the god of shopkeepers and merchants, travellers and transporters of goods, thieves and tricksters (Mercury Transit, 2003). It is commonly identified with the Greek god Hermes, the fleet-footed messenger of the gods as illustrated in Plate IX. Balarabe Tanimu Conference Centre The entrance gate to Balarabe Tanimu Conference Centre, Institute of Agricultural Research (IAR), A.B.U, Zaria, Plate X, was designed by Dismento Consultants, Zaria. The building is located at IAR, ABU, Zaria. The gate-concept is a “Cantilevered Entrance Gate Canopy Parapet”. The building project was completed in 2019 by Babale Nigeria Limited, Zaria, on reinforced concrete medium in modern architectural style.
Discussion The gate is at the entrance to Balarabe Tanimu Conference Auditorium, which situates south of the IAR main gate, on Zaria-Funtua highway. The complex is a twin-auditoria each of seating capacity of four hundred and seventy-five (475), totaling nine hundred and fifty (950) capacity, with a central entrance lobby between the auditoria. The attractive element is the entrance gate, which was cast in reinforced concrete. The architecture of the entrance gate depicts Expressionistic Style, which encourages curves to enhance the aesthetics of a structure. The architect exploited the plastic nature of concrete, to create curved surfaces and at the same time supported it with the strength of steel. With these properties of concrete and steel the engineer was able to cantilever the top of the structure, 1.2 metres forward, to create a romantic, inviting suspension that makes an observer want to keep the form in mind and have a memorable impression where to revisit or use as a photographic background . Staircases in Department of Architecture, ABU, Zaria
The buildings, Plate XII, were designed by the Department of Architecture, ABU, Zaria in 1975, in Modern Architectural style and with a ‘Concept of Cantilevered Staircase’. The structures were completed in 1980, by Messrs B. Stabilini Limited, Kaduna. Located at the Department of Architecture, each structure has a total height of 16.0 metres, from the finished ground floor level to the tip of the roof of the pent-roof at the third-floor level. Discussion The Department of Architecture is part of the Faculty of Environmental Design, A.B.U, Zaria, at its northern front. It is constructed in four (4) levels, in a Modern Architectural style, in two (2) wings, Plate XII. The right wing of the department, Plate XIII, is the subject of interest because of the topic of this paper. It houses the Faculty offices and boardroom at the ground floor; departmental studios, laboratories and classrooms on the remaining three (3) floors. The total height approximates to sixteen (16) metres. Of interest are the cantilevered steps of the staircases at the ends of this wing of the department, which were equally used as expansion joints. The goings of each of the staircases were cantilevered off a 450-centimetre thick central reinforced concrete wall / spine, for 1.2 metres. The concrete wall spine bears the total weights of the staircase and at the same time gives the structure an impressive sight. To the observer, it is an impression of suspension. This was possible to be achieved by the architect and the structural engineer because of the qualities and properties of concrete and steel. Recommendations
Conclusion
References Chimezie, A. (2017). Nkpokiti Unique Cultural Dance Anambra, Nigeria. Retrieved on September 21, 2019 from: http://da247ads.blogspot.com/2017/06/nkpokiti-unique-cultural-dance-anambra.html Constructor. (2019). 10 Properties of Concrete and their Uses. Retrieved on 12 September, 2020 from: https://theconstructor.org/ concrete/properties-of-concrete-3/1692/ Department of Architecture, Ahmadu Bello University, Zaria. (1980). Departmental Offices and Architectural Design Studios, Department of Architecture, ABU, Zaria. Dismento Consultants. (2019). Balarabe Tanimu Conference Centre, Institute of Agricultural Research (IAR), A.B.U, Zaria. Encyclopedia Britannica, Inc. (2020). Reinforced Concrete. Retrieved on November 15, 2020 from: https://www.britannica. com/technology/reinforced-concrete Fellabaum, C. (2017). The Past, Present and Future of Steel in the Construction industry. Retrieved on September 12, 2019 from: teampacesetter.com/Past-present-and-Future-of-Steel-in-the-Construction-Industry Gowans, A., Ackerman, J. S., Scruton, R and Collins, P. (2016). Architecture. Retrieved on September 10, 2016 from: https://britannica.com/topic/architecture/Utilities Idowu, B. (2002). Rhythm of Africa. MSc Project, Department of Fine Arts, Ahmadu Bello University, Zaria. Mecury Transit. (2003). Mercury and Mythology. https://www.eso.org/public/outreach/eduoff/vt-2004/mt-2003/ mt-mercury-mythology.html Millennium Park Foundation. (2022). The Cloud Gate. Retrieved on February 4, 2022 from:https://millenniumparkfoundation.org/ art-architecture/cloud-gate/ National Park Service, (2022). The Gateway Arch, Mississippi. Retrieved on October 24, 2021 from: https://home.nps.gov/jeff/ index.htm Nieters, J. and Everett, H. (2010). What is Art? and/or What is Beauty. Retrieved on September 12, 2019 from: https://pholosophynow.org/issues/108/What_is_Art_and_or_ What_ is_Beauty Steel LLC. (2018). A Brief History of Steel Construction. Retrieved on July 23, 2019 from: steelincga.com/a-brief-history-of-steel-construction Tampasteel.com. (2019). The Balloon Dog. Retrieved on January 20, 2022 from: https://tampasteel.com/famous-sculptures-made-of-stainless-steel/ Unwam, R. F. (2013). Ectasy. MSc Project, Department of Fine Arts, Ahmadu Bello University, Zaria. Webb, M. (2012). Caterpillar House, Chile. Retrieved on October 4, 2021 from: https://www.archdaily.com/394846/ caterpillar- house-sebastian-irarrazaval-delpiano *About the Authors: Arc. (Dr.) Anselm E. O. Eneh (arceneh2019@gmail.com) is of the Department of Architecture, Gregory University, Uturu, Abia State; Engr. Emmanuel E. Eneh is of the Department of Building, Ahmadu Bello University, Zaria, Nigeria. |
||

